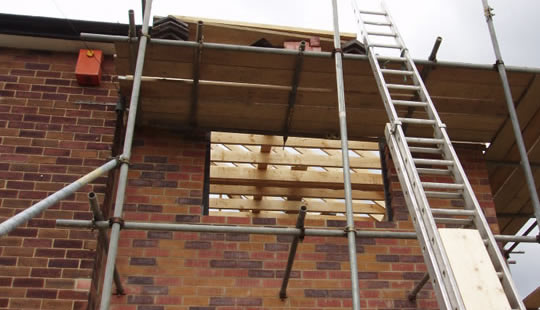Why use Plans to Build it?
We are a well established Manchester based Building Surveying and Consultant Design company who have an excellent understanding of building projects accompanied with feasible design solutions.

Our team of construction professionals has vast knowledge of the building industry and its standards along with working methods. We can guide you through the complicated rules and regulations Local Authorities ask for when completing a building project..
Choosing to move house can be a very costly Planning Permission with nothing to show for it. You have to take into account the cost of stamp duty, solicitor's fees, estate agents and the added expenditure of moving. Your current property may suit all your needs but there could be potential to expand. Extensions, garage or loft conversions are a great way to unleash more living space and adding value to your property. Due to the current economic climate within the Building Industry, now is a great time to with low interest rates and very competitive rates submitted by Builders.
At Plans to Build it, we specialise in creating professional building plans & Building Design Consultants providing design drawings for home extensions, loft conversions and home alterations for our private clients. They are the type of drawings that would be required for Planning Permission applications and drawings that a builder can follow to produce your home extension, loft conversion or internal alteration. We use the latest CAD (Computer Aided Design) programs to design your extension, looking after our customers - that's why they come back to us, trying our best to make our fees competitive and affordable. We can also invite local Building Companies to tender for building projects at your property, taking the stress out of appointing a builder by yourself.
Home extensions, loft conversions and alterations can add significant value to your home, as well as the benefits of a larger home. Plans to Build it Plans will talk through your ideas and desires for your new home extension or conversion, provide guidance and bring our valuable experience to produce your building plan designs and Building Design Consultants providing drawings. We take your ideas through Planning Permission and Building Regulation Submissions. With many year's experience working closely with Local Authorities we have a vast knowledge of how different departments work within the North West Area and beyond.
We are a family business and focus on helping local people realise their dreams for a larger home or a sound investment. Find out how we can help you with home extensions, loft conversions, internal alterations, new builds, conversions, building plans, consultant design, planning permission applications or building regulation applications.... we would be happy to help.
Based in Manchester, but also covering Stockport and Cheshire. Our team of construction professionals has vast knowledge of the building industry and its standards along with working methods. We can guide you through the complicated and regulations Local Authorities require and relevant types of building projects to comply with.
Use our website to find out more about our company, what we do, general industry information and pricing.
